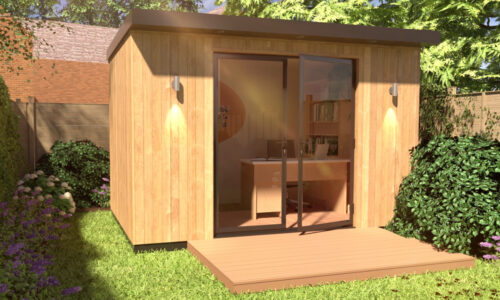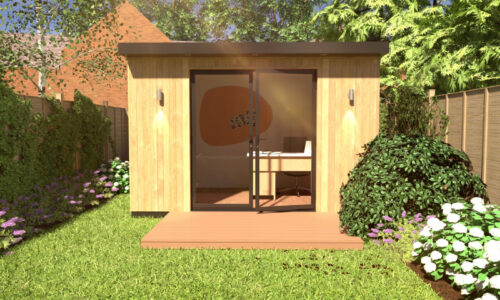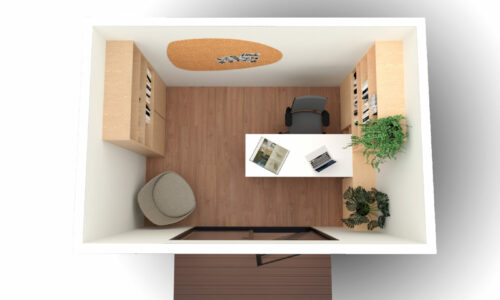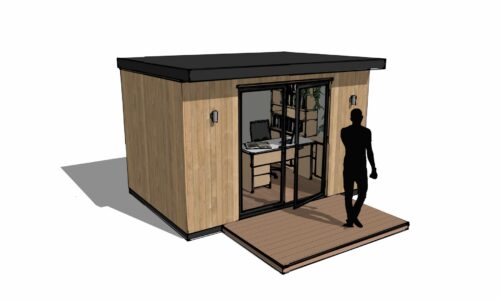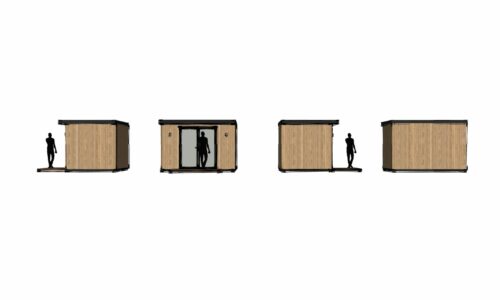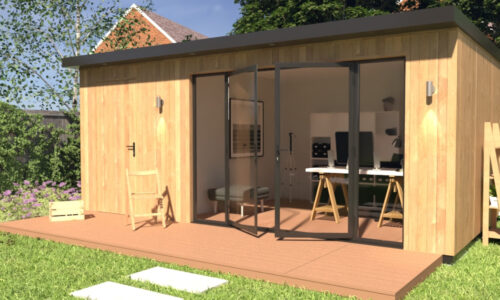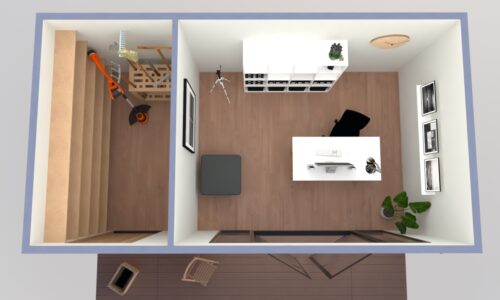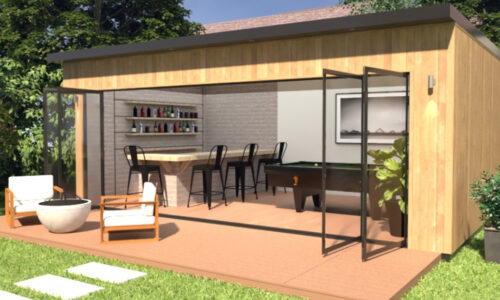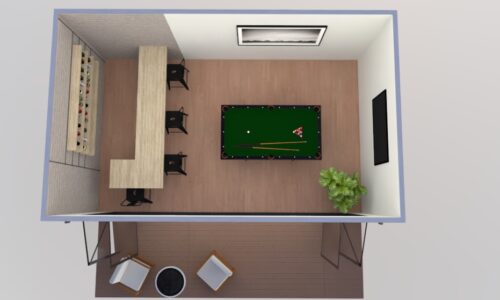Basic specification for all Garden room finishes:
- Floor and walls insulated to 100mm with the roof insulated to 150mm
- Black EPDM roof covering with black PVC fascia and soffits
- Laminate wood flooring
- Larch timber cladding to the front – composite cladding can be substituted as timber cladding requires maintenance
- Aluminium box cladding to other 3 elevations – this can be substituted for larch or composite cladding
- French uPVC double doors to the front elevation – black to the outside and white to the inside – comes with Yale triple locking mechanism.
- Internal finish is plasterboard with finishing skim and 2 coats of white paint – if another colour is preferred please inform us and we can change this.
- Lighting included is external downlighters with 2no stainless steel up and down lighters either side of the double doors to the front
- 4no. Double power sockets to include for USB charging points.
- 1.5kw electric heater – controlled by mobile phone app.
- Dimmable LED downlighters internally
- Flat screen mounting point can be accommodated if required
- Electric connection to house distribution board
- All electrics signed off by qualified electrician and installation certificate presented on completion
- All our garden rooms are built on a 100mm reinforced concrete slab

